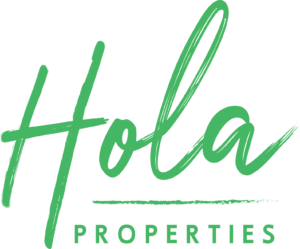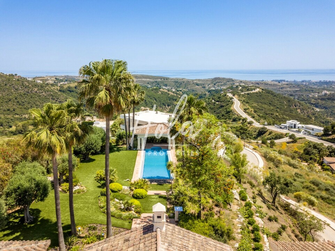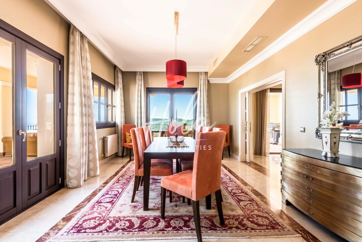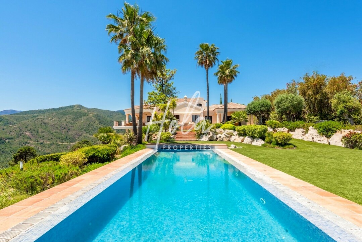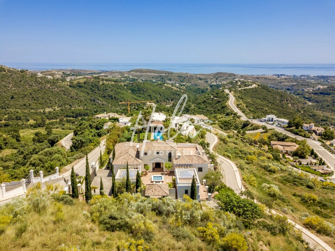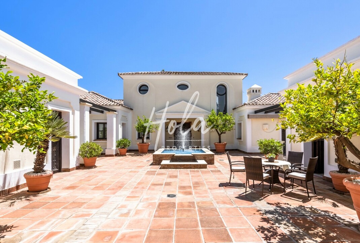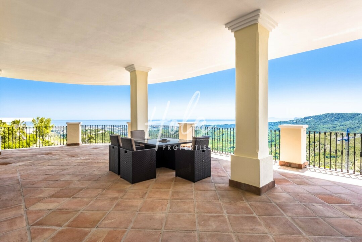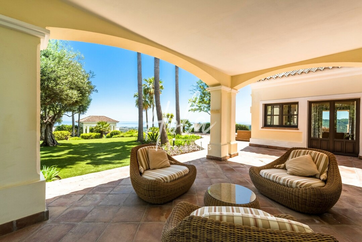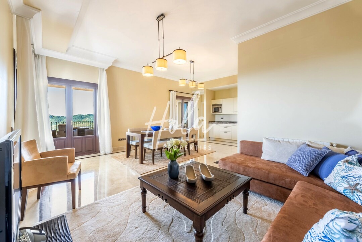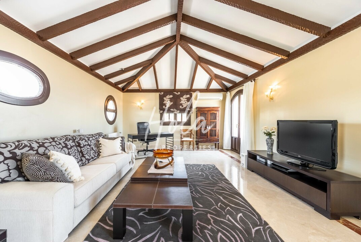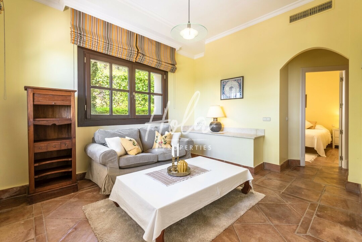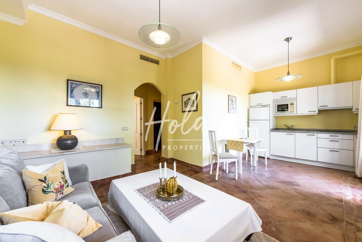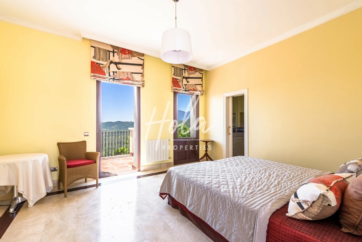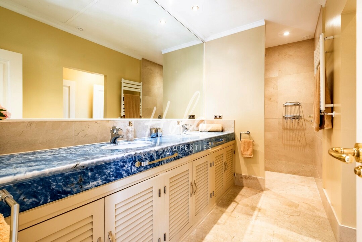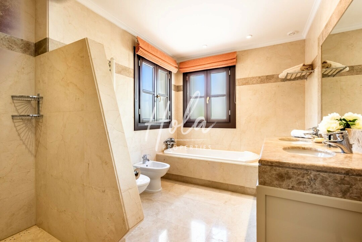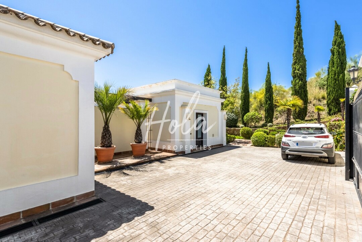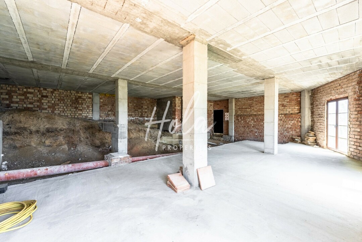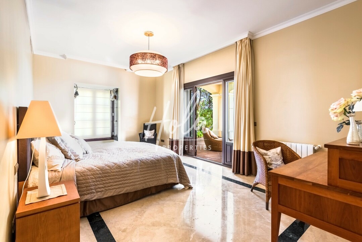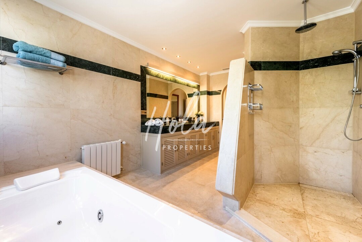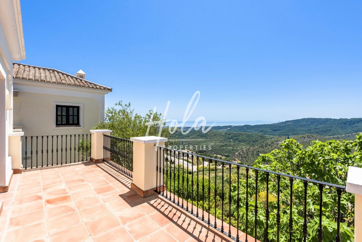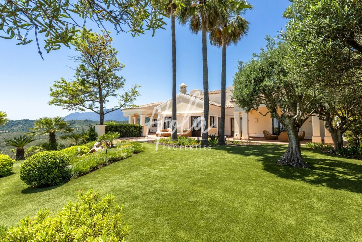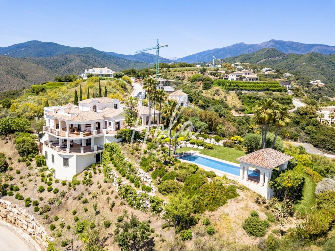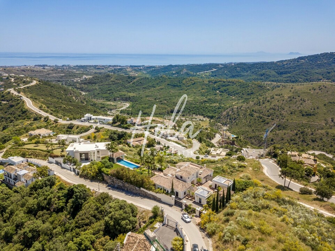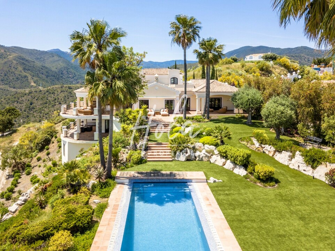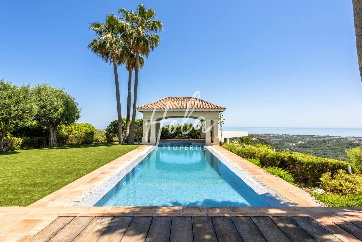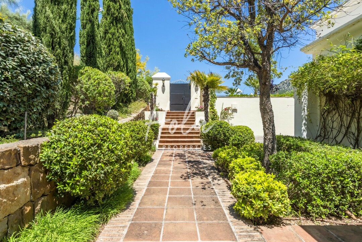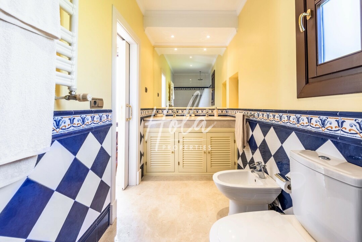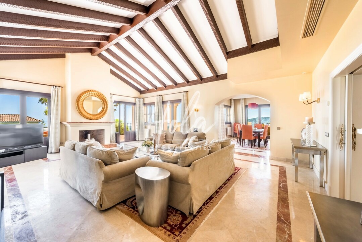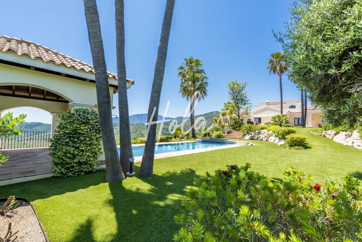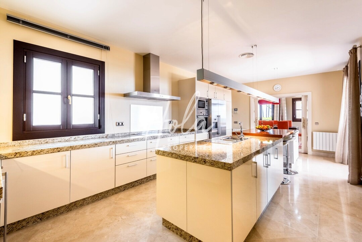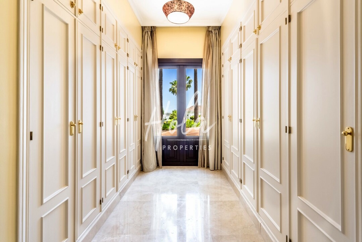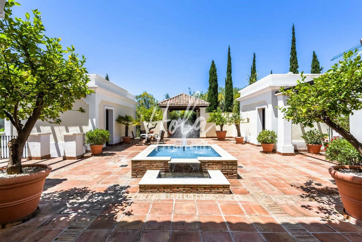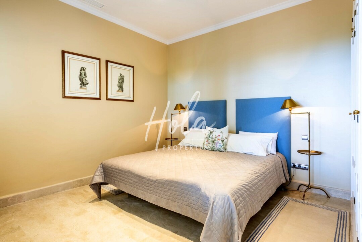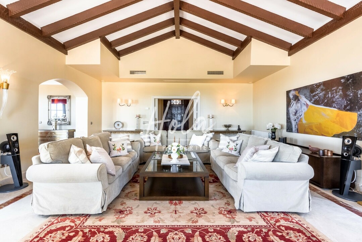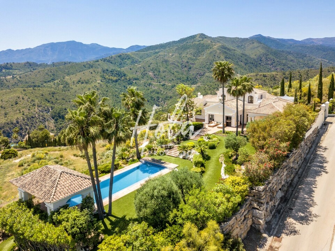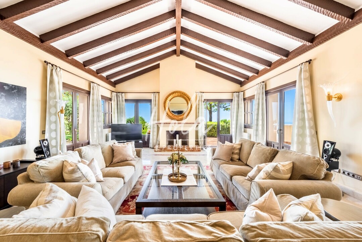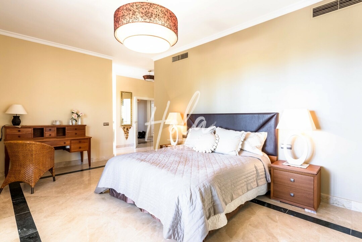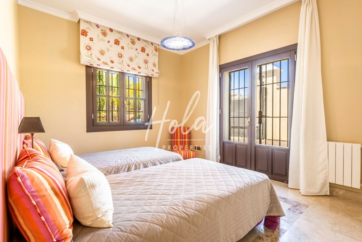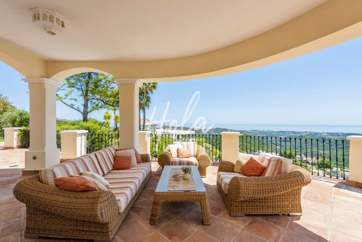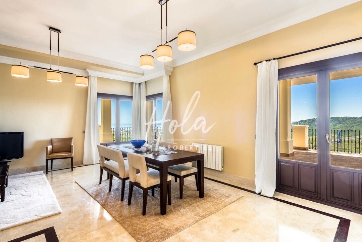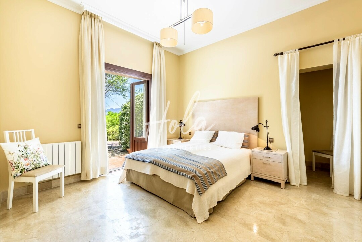Villa Monte Mayor
7 5 3
€2,975,000 Asking Price Villa for saleDescription
This southwest facing property designed by a renowned local architect is situated over one of the best elevated plots of Monte Mayor with panoramic and absolutely breathtaking views of the Mediterranean coast, Gibraltar and African Atlas at approximately 20kms from the centre of Marbella and Estepona and approximately 9kms from the beach.
The villa is accessed through a central patio with a fountain and via an entrance hall with a guest toilet leads you towards the cosy living room with a fireplace highlighted with gabled ceilings and decorated with wooden beams. From the lounge you have access to the garden and salt water swimming pool with gazebo.
In the eastern wing there are two bedroom suites. One of them is a master one which is completed with a private jacuzzi, shower, double vanity and has direct access to the private terrace and further garden. In the western wing there is a separate dining room and a large modern style fully fitted kitchen with central island and equipped with Neff appliances. The kitchen has access to the west facing covered terrace with barbecue and large dining table, ideal to enjoy dinners and sunsets with a glass of wine. The kitchen also has an adjoined laundry room and pantry and offers a separate entrance from the courtyard where there is also a bedroom with bathroom which could be ideal for staff.
The upper floor has an office with vaulted ceilings which also can be used as a family room or an additional bedroom suite with panoramic views which you can enjoy from its open south-west facing terrace.
The lower level comprises a complete self contained guest apartment with lounge, equipped kitchen, two bedrooms and an interconnecting shower room. There is also a multipurpose room which could be transformed into a cinema room, gymnasium or games room.
There is one more independent flat with a separate entrance from the garden level which includes a kitchenette, a lounge, one bedroom with bathroom and a big storage room. It could be used as staff quarters or for guests.
The property has large raw space in the semi basement which gives the possibilities to develop spa area with indoor pool, sauna and others.
Also included in this offering are a large swimming pool, Villeroy & Boch sanitary ware, air conditioning with heat pump and oil-fired central heating, sound surround system, electric awnings, Iroko wood double glazed windows and nice combination of marble, clay and wood flooring.
Additional Details
- Bedrooms: 7 Bedrooms
- Bathrooms: 5 Bathrooms
- Receptions: 3 Receptions
- Tenure: Freehold
- Rights and Easements: Ask Agent
- Risks: Ask Agent
Additional Features
- Outside Space - Large Garden
- Land
- Mains Electric
- Mains Water
- Moutain views
- Views to the sea
- Has Fireplace
- Has Outbuildings
- Has Swimming Pool
- Has Utility Room
- Chain Free
- Has Electricity
- Has Fibre Optic
Features
- VERY PRIVATE VILLA WITH PANORAMIC VIEWS IN MONTE MAYOR
- WITH SOUTH WEST ORIENTATION
- APPROXIMATELY 20KMS FROM THE CENTRE OF MARBELLA AND ESTEPONA
- APPROXIMATELY 9KS FROM THE BEACH
- 4 CARS PARKING
- DESIGNED BY WELL KNOWN LOCAL ARCHITECT
- INDEPENDENT GUEST APARTMENT
- STAFF QUARTER
- OIL POWERED CENTRAL HEATING
- AIR CONDITIONING (HOT AND COLD)
- ELECTRIC AWNINGS
- SALT WATER SWIMMING POOL
- SOUND SURROUND SYSTEM
- AUTOMATIC IRRIGATION
- ADDITIONAL RAW SPACE IDEAL FOR DEVELOPMENT
Enquiry
To make an enquiry for this property, please call us on 0034 858 215 333, or complete the form below.
