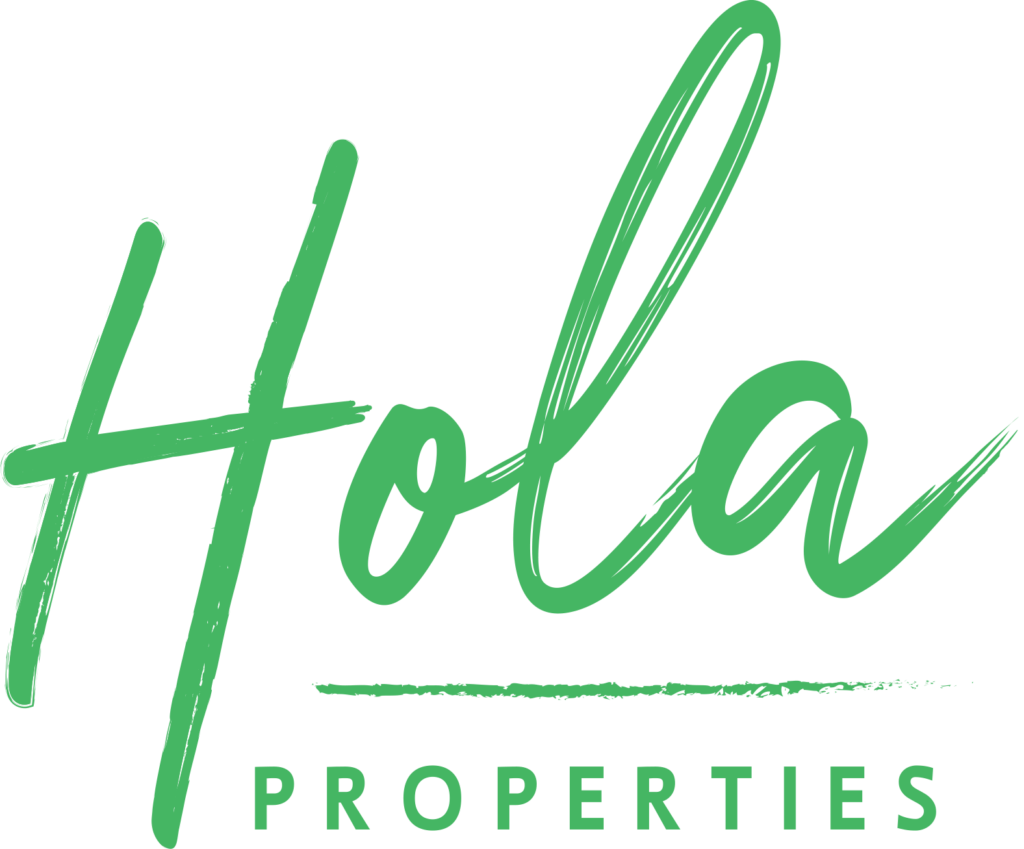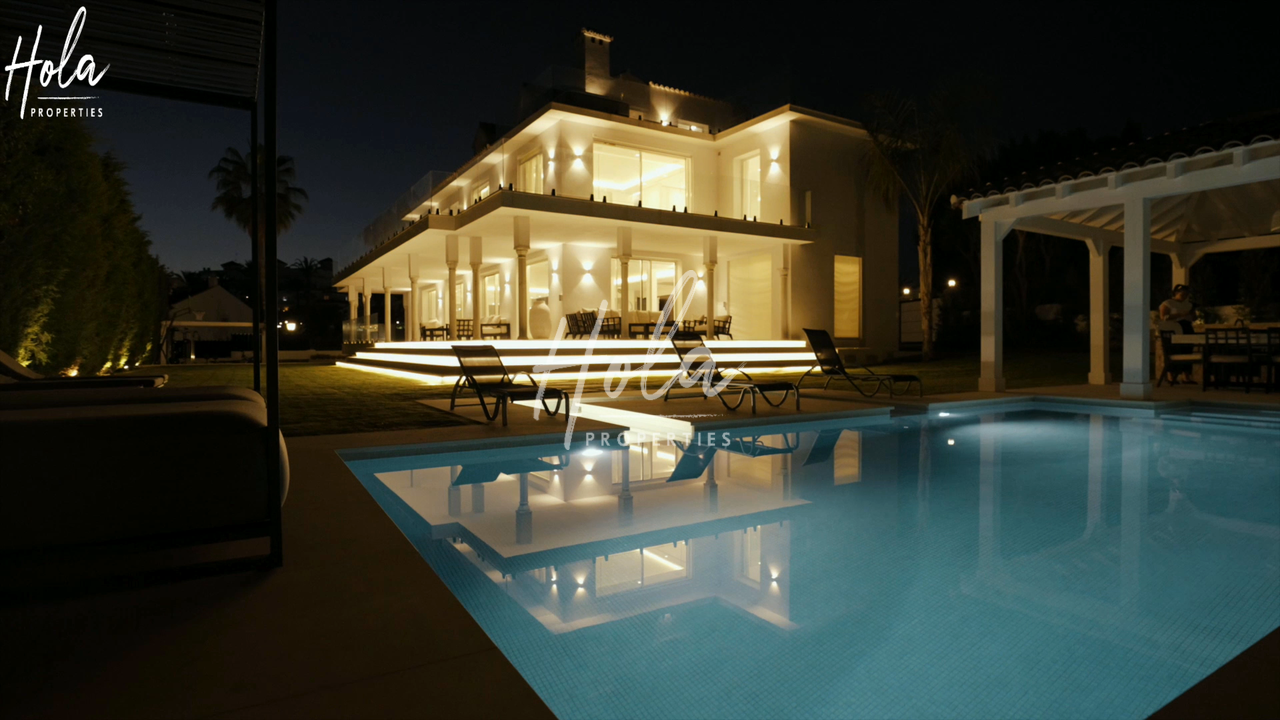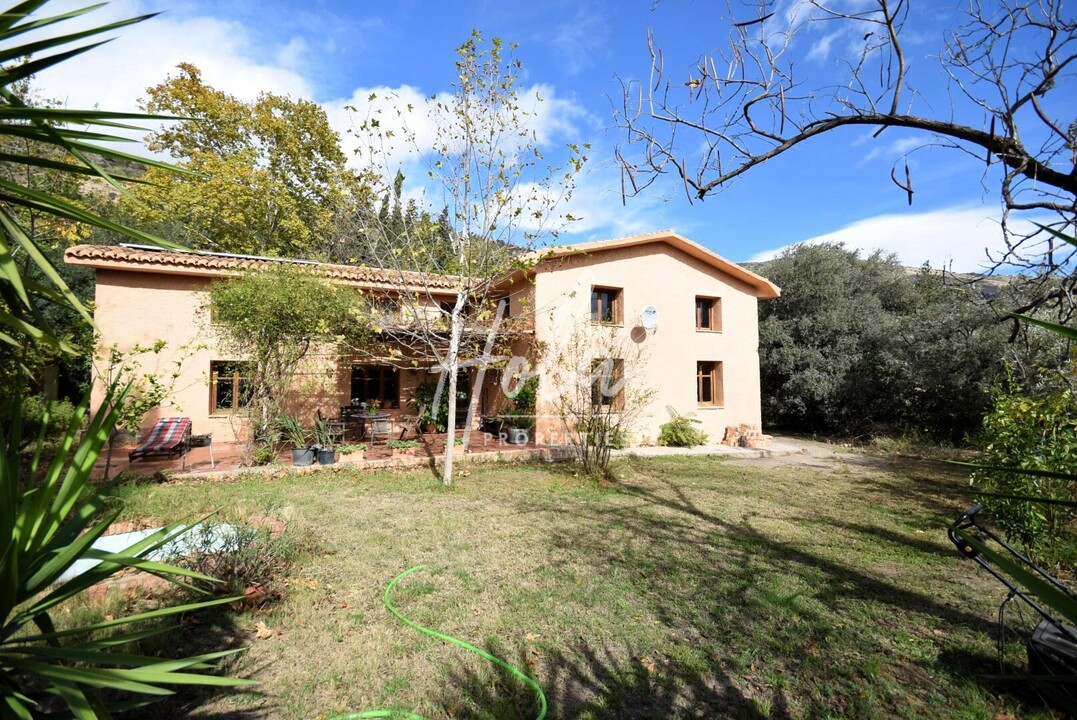Property Search
Properties
Showing 1-10 of 94 properties
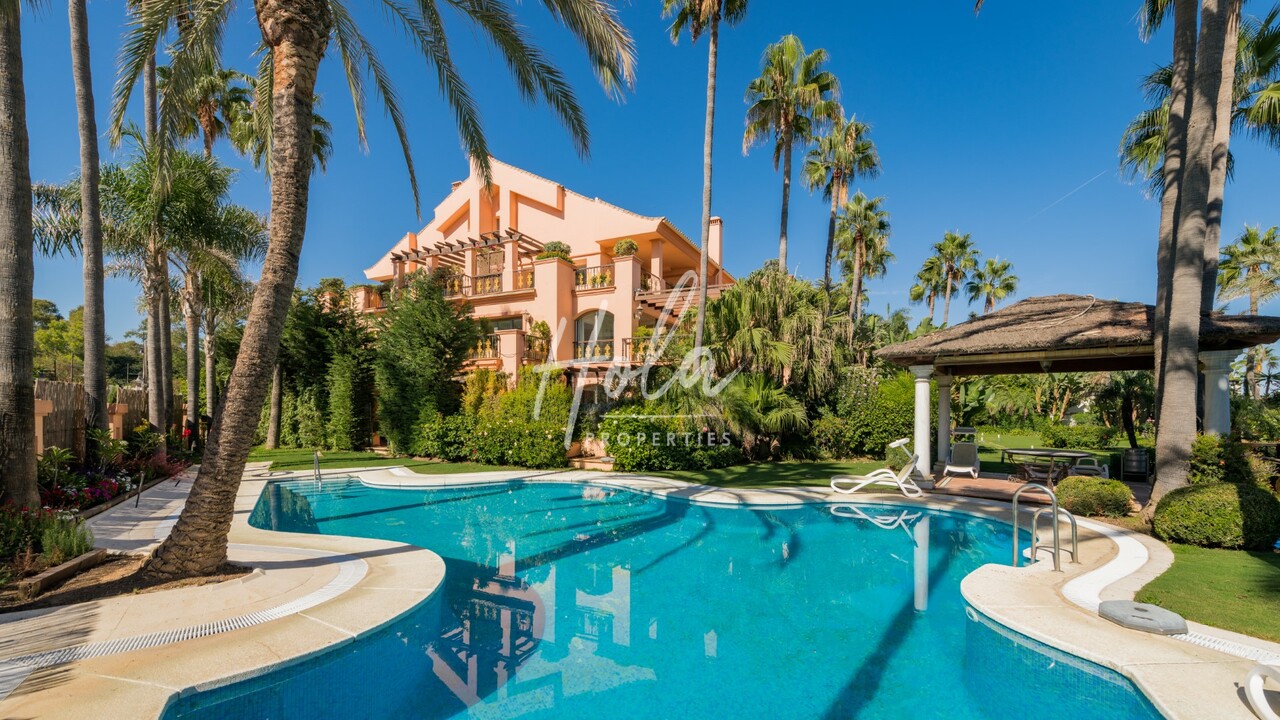
Flat for sale
This amazing water front ground floor duplex property is situated within a highly well-appointed complex with 24 hours security service, close to the 5 star hotel Guadalpin Banus, and walking distance to Puerto Banus along the recently built beachfront promenade. The community enjoys a social club with cafeteria, tidy communal green areas, pristine gardens and swimming pool. The luxurious finishes are noticeable from the entrance hall and communal areas decorated with colourful stones, marbles and noble metals. The finest materials, wonderful sunlight and seamless indoor-outdoor connection combine to extraordinary effect in this significant residence, which provides flexible accommodation with its two kitchens and independent entrances. Originally two separate properties were joined together via a marble staircase in the lounge. The accommodation on the ground floor comprises an entrance foyer with guest cloakroom and kitchen with adjacent laundry to the right. The lounge with fireplace and dining table is facing south west and has direct access both to the western terrace with jacuzzi and bar area (sink and ice maker) and southern private garden with direct access to the communal area. There are two bedrooms with two bathrooms. Both feature built-in cupboards. The upper floor offers three more bedrooms, one fully fitted kitchen with adjoined laundry, a guest toilet, two double bedrooms and one master bedroom with a fireplace and terraces to the west and to the south with wonderful sea views. Some of the additional highlights of this exceptional property are: 4 parking spaces and 2 storages in the underground garage, air conditioning, Venetian stucco on the walls, marble floors, motorized blinds and curtains, home automation system and aluminium carpentry with double glazing.
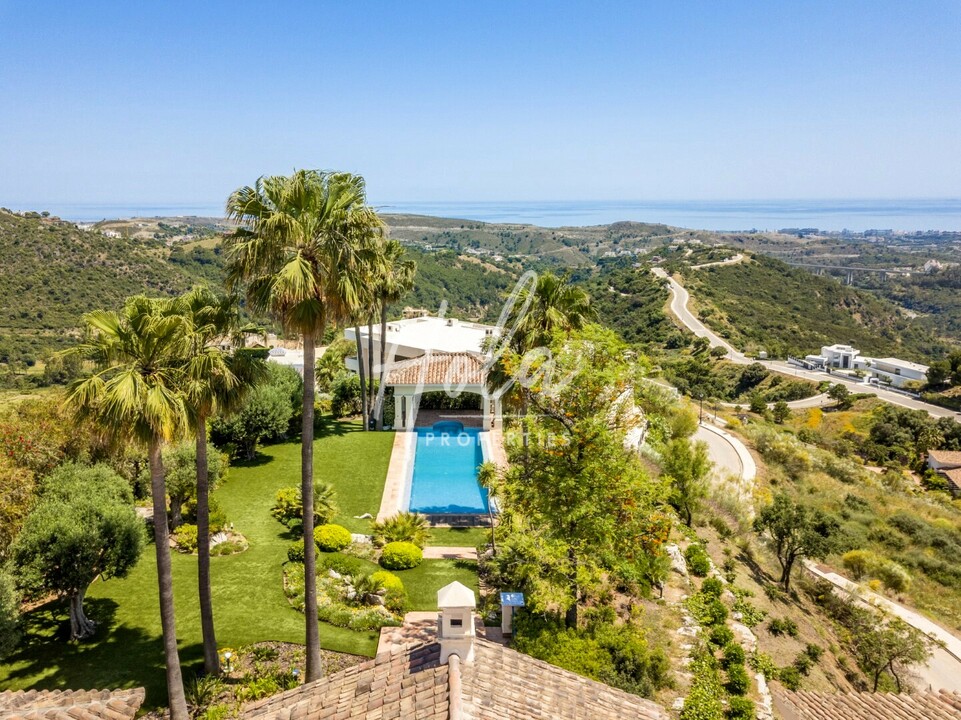
Villa for sale
This southwest facing property designed by a renowned local architect is situated over one of the best elevated plots of Monte Mayor with panoramic and absolutely breathtaking views of the Mediterranean coast, Gibraltar and African Atlas at approximately 20kms from the centre of Marbella and Estepona and approximately 9kms from the beach. The villa is accessed through a central patio with a fountain and via an entrance hall with a guest toilet leads you towards the cosy living room with a fireplace highlighted with gabled ceilings and decorated with wooden beams. From the lounge you have access to the garden and salt water swimming pool with gazebo. In the eastern wing there are two bedroom suites. One of them is a master one which is completed with a private jacuzzi, shower, double vanity and has direct access to the private terrace and further garden. In the western wing there is a separate dining room and a large modern style fully fitted kitchen with central island and equipped with Neff appliances. The kitchen has access to the west facing covered terrace with barbecue and large dining table, ideal to enjoy dinners and sunsets with a glass of wine. The kitchen also has an adjoined laundry room and pantry and offers a separate entrance from the courtyard where there is also a bedroom with bathroom which could be ideal for staff. The upper floor has an office with vaulted ceilings which also can be used as a family room or an additional bedroom suite with panoramic views which you can enjoy from its open south-west facing terrace. The lower level comprises a complete self contained guest apartment with lounge, equipped kitchen, two bedrooms and an interconnecting shower room. There is also a multipurpose room which could be transformed into a cinema room, gymnasium or games room. There is one more independent flat with a separate entrance from the garden level which includes a kitchenette, a lounge, one bedroom with bathroom and a big storage room. It could be used as staff quarters or for guests. The property has large raw space in the semi basement which gives the possibilities to develop spa area with indoor pool, sauna and others. Also included in this offering are a large swimming pool, Villeroy & Boch sanitary ware, air conditioning with heat pump and oil-fired central heating, sound surround system, electric awnings, Iroko wood double glazed windows and nice combination of marble, clay and wood flooring.
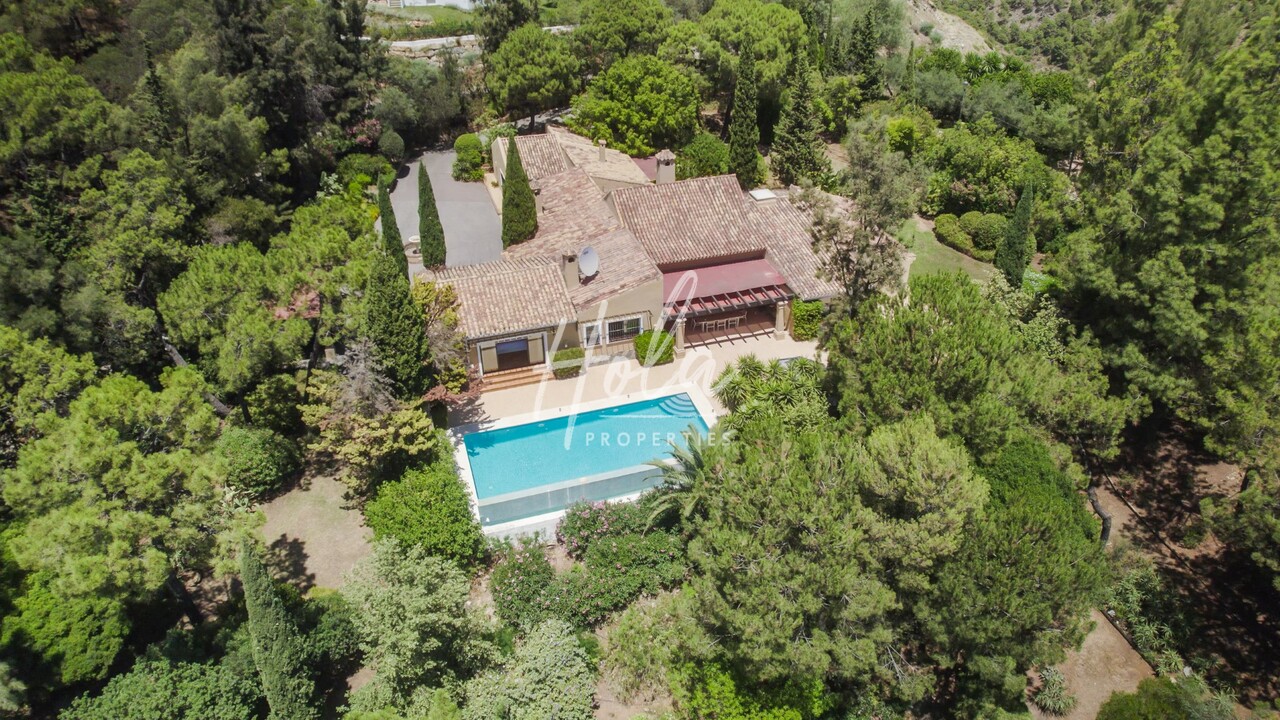
Villa for sale
This magnificent traditional style villa is located in a south facing position with beautiful sea views at approximately 12kms from the marina of Puerto Banús and 8kms from the centre of San Pedro de Alcantara with wide range of services. An elegant driveway with a fountain leads to this fantastic property and entered through a spacious entrance hall that connects to the right with an office with wooden floors and warmed with a fireplace and to the left with the master suite also with wooden floors and fireplace, from where you access the terrace/pool area. The suite has a large dressing room and a very bright bathroom. The spacious living room with fireplace leads to a covered terrace that has a lot of charm, and from where you can enjoy the nature of Madroñal. The living room leads to the separate dining room decorated with wooden beams on the ceiling and a large kitchen with central island and dining table which connects to a big terrace covered with pergola where you can enjoy breakfast. The living room also connects to three en-suite bedrooms, all of them with natural light and spacious wardrobes. From the swimming pool, one can descend to the rest of the huge plot, which is flat and offers endless possibilities to equip the current property or to build another one. In addition the house has an independent guest or staff flat with kitchen which is currently used as a gymnasium.
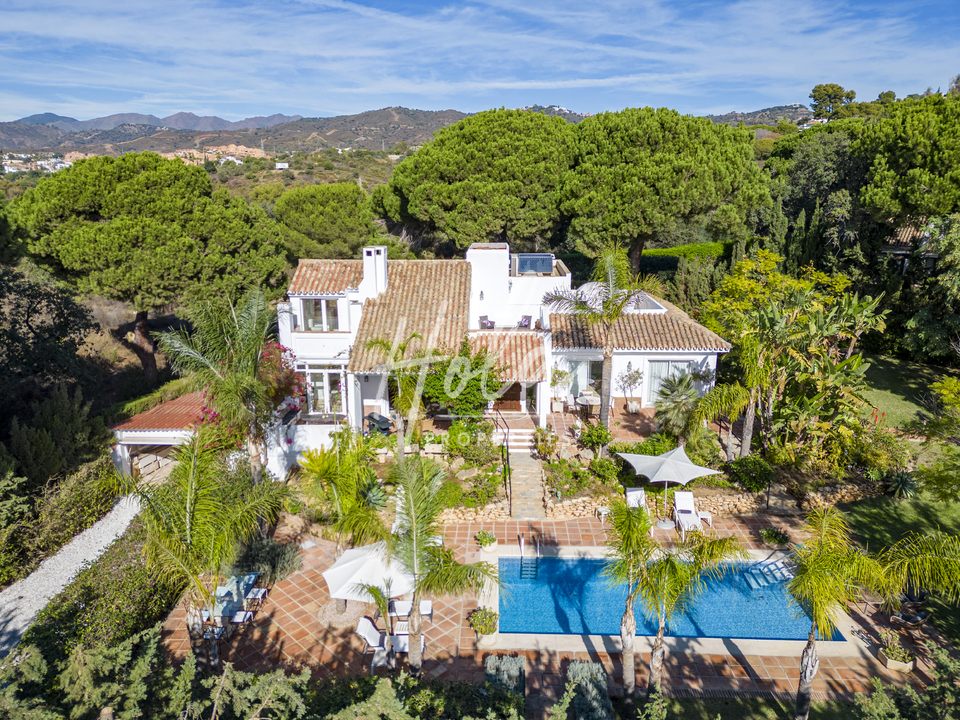
Villa for sale
With its gentle microclimate, softly rounded hills covered in pretty groves of umbrella pine and sandy beaches, Hacienda Las Chapas has long been a favourite Marbella villa suburb. The best locations are always the first to go, so it is perhaps not surprising that Hacienda Las Chapas was one of the original areas chosen for the creation of luxury villas on the east side of Marbella. A small but distinctive zone, it is marked by elegant villas in a wide variety of styles, sizes and settings, from beachside splendour to those enjoying wonderful sea views from amid gently rolling pine-covered hills. Here you will find this charming Mediterranean style villa with well kept green garden and swimming pool. The accommodation is comfortably distributed over two levels plus basement. The ground floor comprises an entrance hall, a guest toilet, a lounge with a log burning fireplace and wooden ceilings decorated with beams, bar area with 2 wine coolers, a fridge, open plan fully fitted kitchen equipped with Miele and Gaggenau electric appliances, 2 dishwashers and adjoined breakfast area with chimney and access to the covered terrace with sitting and lounge area. There is a separate formal dining room with double height ceilings and access to the backside garden with lemon, plum, peach, pomegranate, pear and avocado trees. There are two bedrooms with en-suite bathrooms and an office which can be used as additional bedroom. The master bedroom with gabled ceilings highlighted with wooden beams occupies the entire upper floor which is accessed through a wooden staircase. The bedroom includes dressing room, marble bathroom with shower and jacuzzi and a private terrace with views to the horizon with partial sea views. The poolside area is tiled and has lots of space for sunbeds and for outdoor dining. The unevenness of the terrain provides the house with a lower garden level where there is a staff/guest accommodation with a bedroom, bathroom and fitted and equipped kitchen. In the basement there is also a laundry, storage and machinery room. The house offers one car garage with additional outdoor parking space, air conditioning, underfloor heating throughout, solar panels for hot water, travertine marble floors, wooden floors in the master bedroom and alarm system.
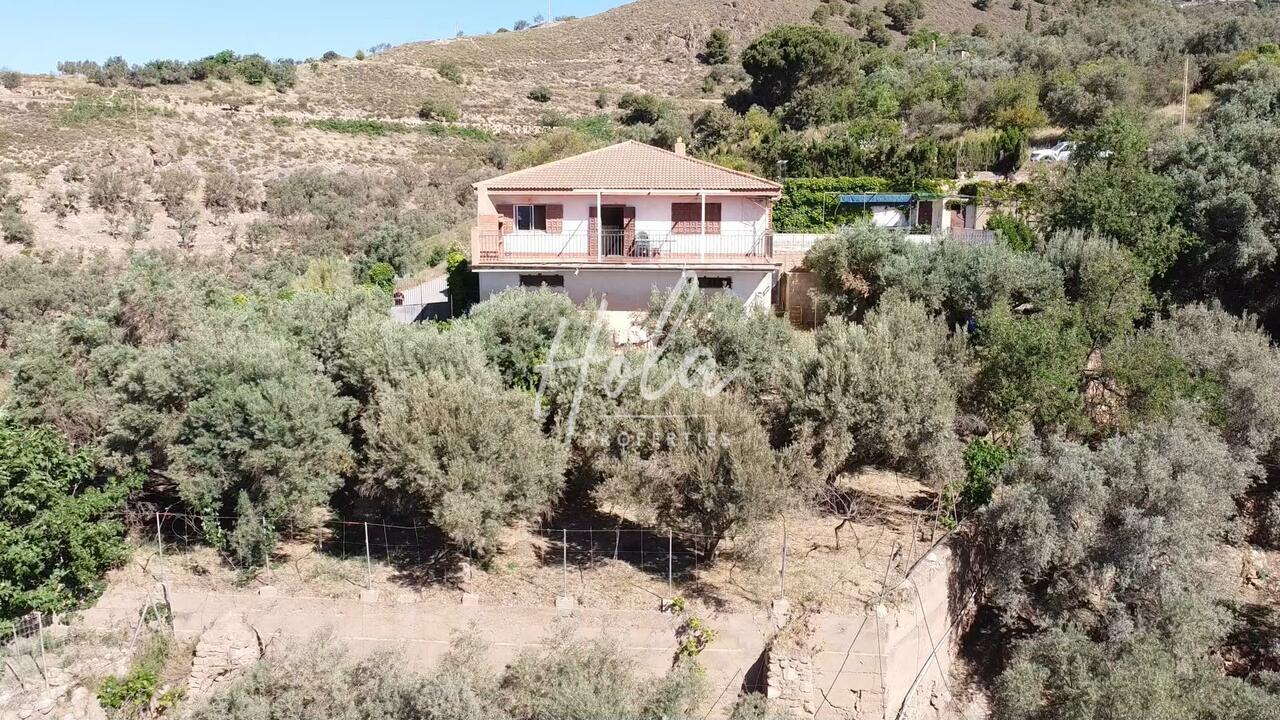
Chalet for sale
Just at the edge of Lanjaron, within walking distance of the town, there is an incredible opportunity. Chalet Bodega. This vast property has the potential to be an ideal family home or a great location for a business. For more information click the link or watch the full video tour
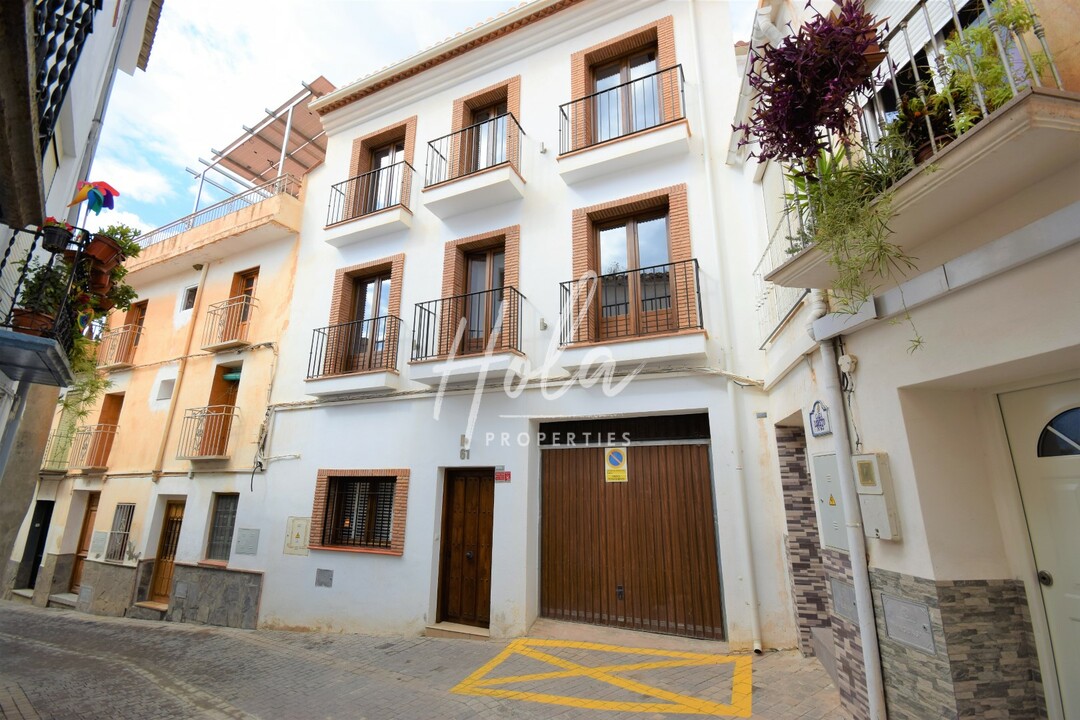
Townhouse for sale
Part of our exclusive collection Introducing Casa Jade - a three-story village house that embodies elegance and comfort. This remarkable property boasts four bedrooms, each with its own en-suite bathroom, while the master bedroom features a generously-sized dressing room. The heart of Casa Jade is its spacious kitchen, characterized by its simple yet high-quality design, seamlessly flowing into a roomy dining area and living space where you can unwind by the warmth of the wood-burning stove. For more information click the link or watch the full video tour.

Town house for sale
Part of our exclusive collection we invite you to visit Casa Carambola, a hidden gem situated in the lower area of Albunuelas village. This property offers a serene and idyllic setting, surrounded by nature, with stunning views of the mountains and pine forests.
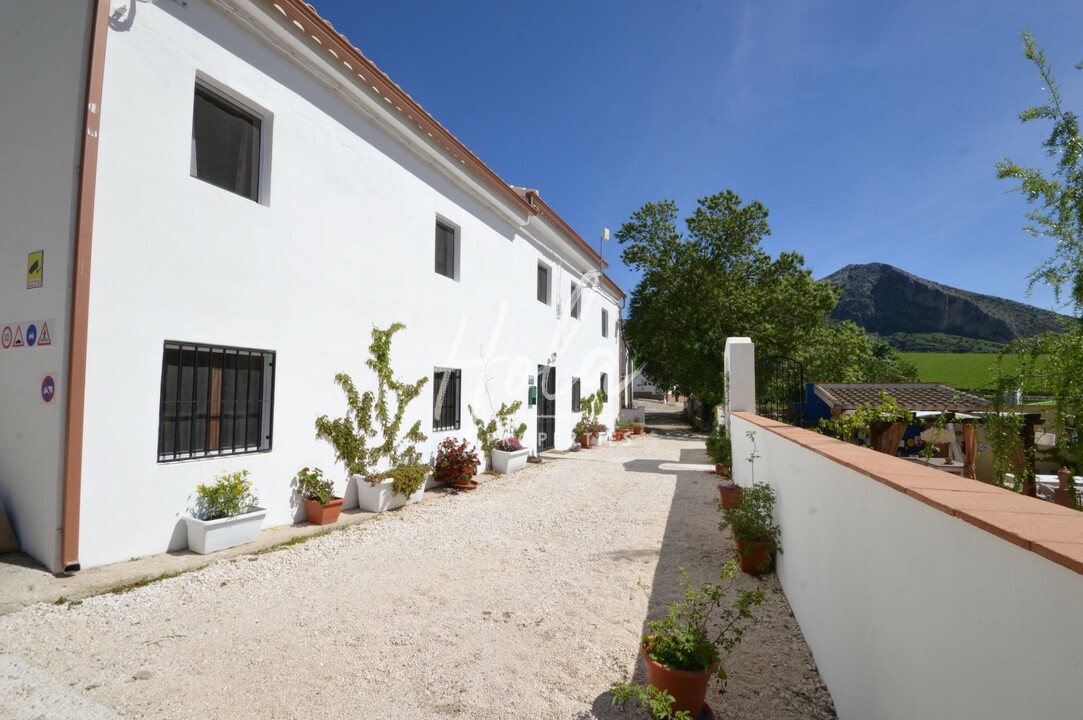
Town house for sale
Part of our exclusive collection, welcome to Casa Mimosa, a hidden gem nestled in the heart of inland Granada. Have you ever dreamed of owning a small bed and breakfast in the heart of Andalusia? Then this enchanting 19th-century farmhouse that has been meticulously restored could be for you.
Enquiry
To make an enquiry, please call us on 0034 643821326, or complete the form below.
